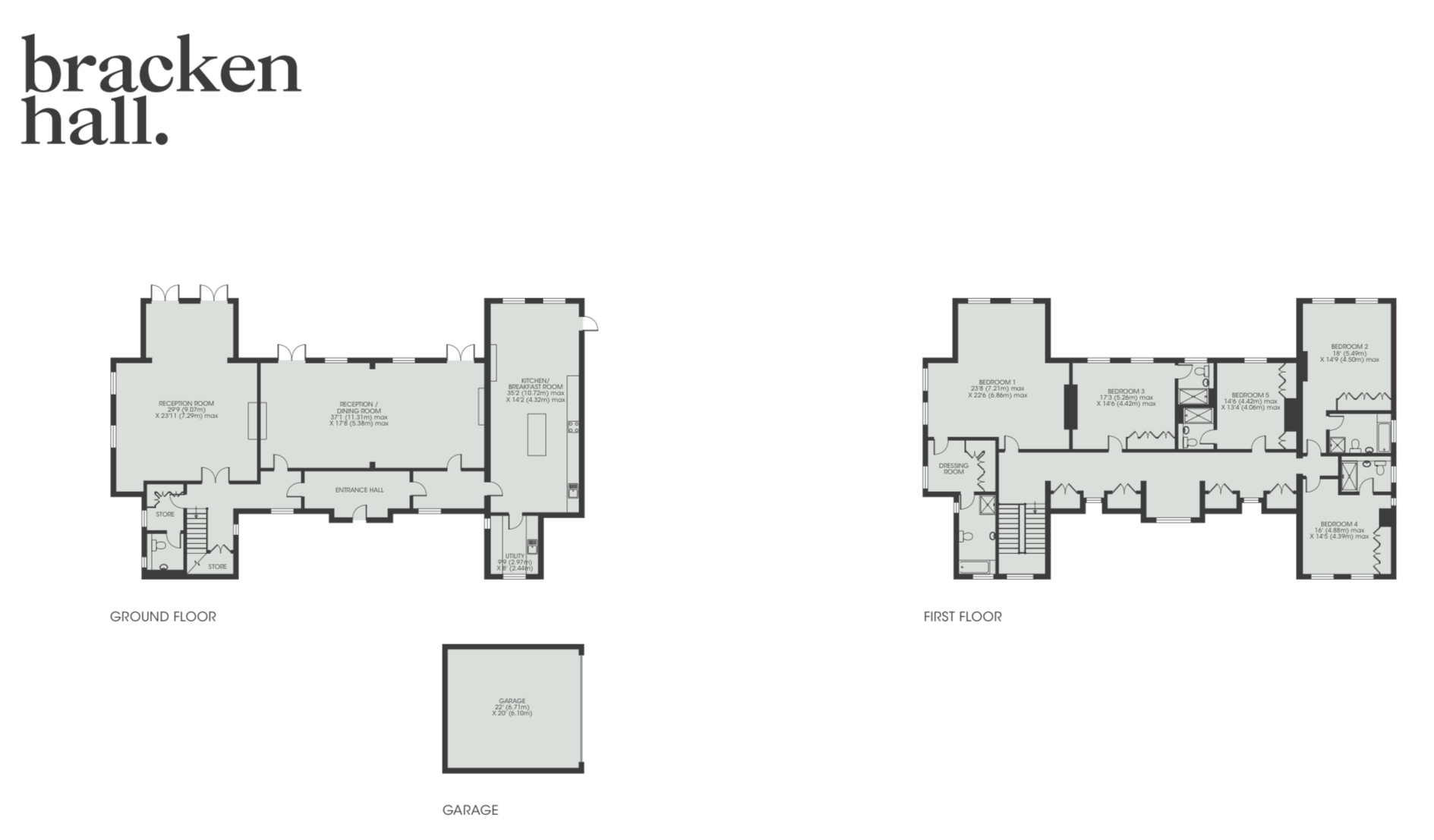 Tel: 020 4538 6801
Tel: 020 4538 6801
Bracken Hall, Bracken Hill Close, Northwood, HA6
Let Agreed - £8,000 pcm Tenancy Info
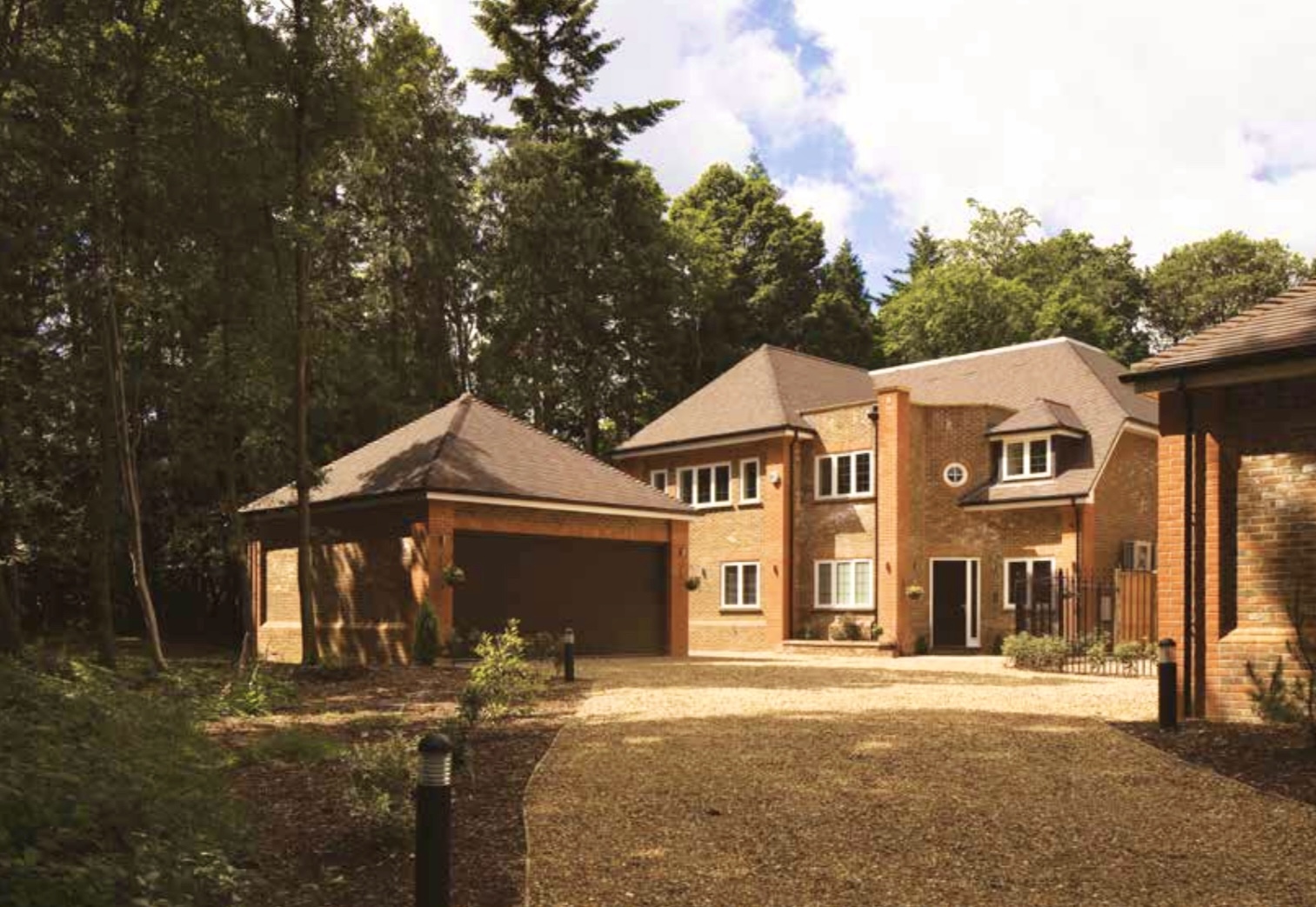
5 Bedrooms, 2 Receptions, 3 Bathrooms, Detached, Furnished
OPEN DAY SUNDAY 21ST AUGUST
6 MONTH LET
AVAILABLE IMMEDIATELY
Bracken Hall is one of six of an outstanding collection of luxury homes. This extensive five bedroom, three bathroom property comprises of the following:
KITCHEN
• Bespoke kitchen units in dark olive with putty
white doors and drawers
• Okite granite worktop with upstand
• Miele/Neff appliances including American-style
fridge/ freezer, dishwasher, washer/dryer and
gas hob, single oven, combo microwave oven
• Utility room with Miele/neff washing machine
and drier
• Double undermount sink Gessi mixer taps
• Electric waste disposal unit
• Porcelain tiled floor
• Electric underfloor heating
BATHROOMS
• Duravit sanitaryware and furniture
• Kaldewei whirlpool baths
• The modern conveniences also deserve
your recognition with underfloor heating,
comfort cooling and intelligent home
integration systems. Many of the materials
are natural and have been chosen for their
elegance and durability. Kitchens are bespoke
and supremely practical with stylish appliances
from Miele and Neff
• Gessi polished chrome taps
• Raindance shower head to all shower
enclosures
• Contemporary polished chrome towel warmers
and bathroom accessories
• Aquavision screen to principal bathroom
& Ceiling speakers
• Porcelain tiling
BEDROOMS
• Bespoke white oak cross grain wardrobes
• Auxiliary audio input (iPod compatible)
and ceiling speakers to all bedrooms
HEATING AND COOLING
• Full comfort cooling
• Vaillant A-rated condensing boiler
• Pressurised hot water storage
• Zoned heating system
MEDIA AND CONNECTIVITY
• Lutron lighting provision throughout (wired to AV
cupboard)
• Multimedia and data wiring for Crestron, Sonos
and Systemlink systems
• High-definition TV provision via a multi HD system
• Sky multi room
• Playback TV distribution system
• CAT 5 data points
• Sky TV points throughout
GENERAL
• Ornate plaster cornice throughout
• Lutron lighting to principal rooms
• Recessed LED down lighting throughout
• Bolection moulded oak panel doors
• Polished chrome ironmongery
• Polished chrome electrical sockets and switches
• Double glazed powder coated windows
• Deep pile neutral tone luxury carpet to living
rooms, bedrooms, hallways
SECURITY AND SAFETY
• External CCTV provision (wired to AV cupboard
for provision of recorder and integration to house
TV system)
• Smoke detectors throughout
• Fully compliant and certificated alarm system
with motion sensors
• Video door entry system with entryphone points
in all lobby areas
GARAGE
• Electric doors
• Double electric socket
• Garden tap
EPC Grade: C
Council Tax Band: H
Local Authority: Three Rivers
Lease Term: 6 months
Available: For immediate occupation
Holding Deposit: £1,846.15
Security Deposit: £9,230.77
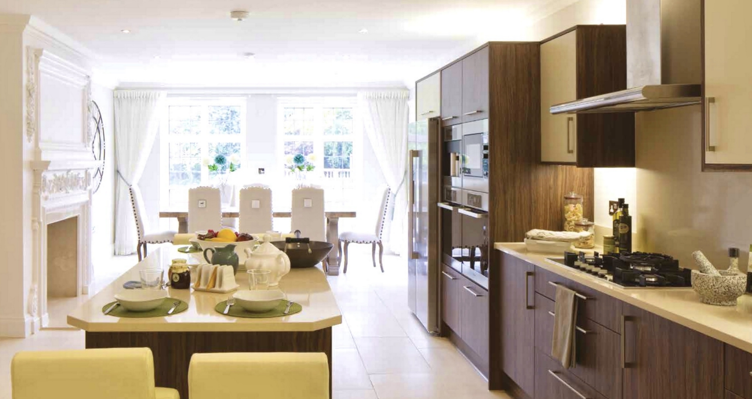
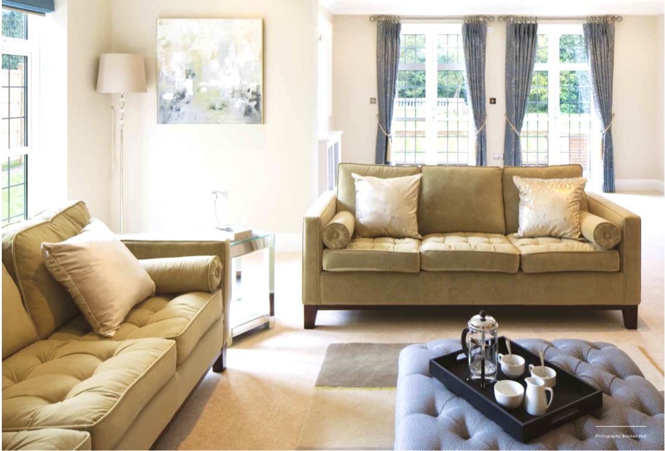
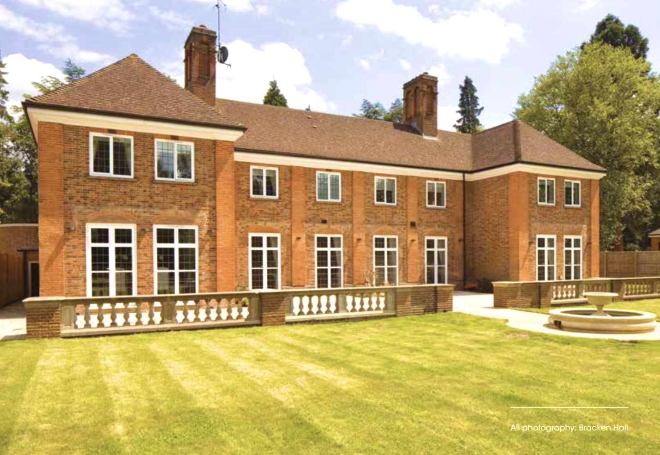
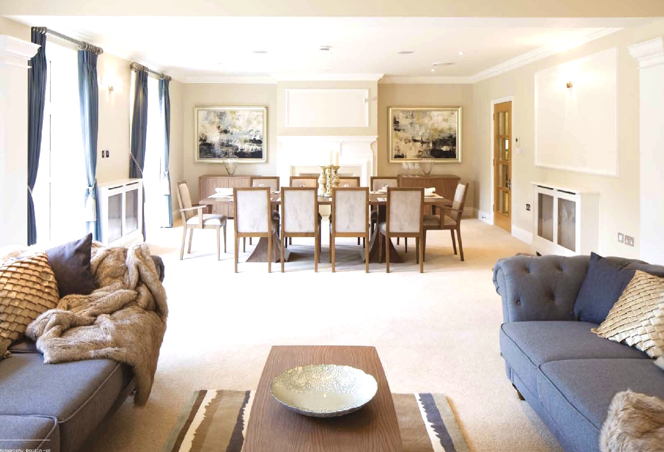
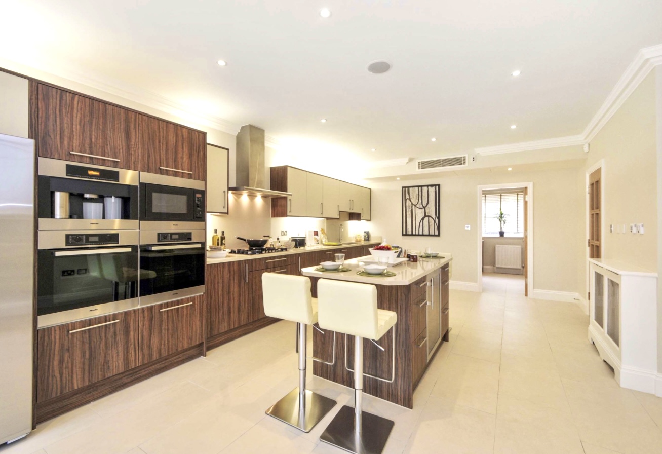
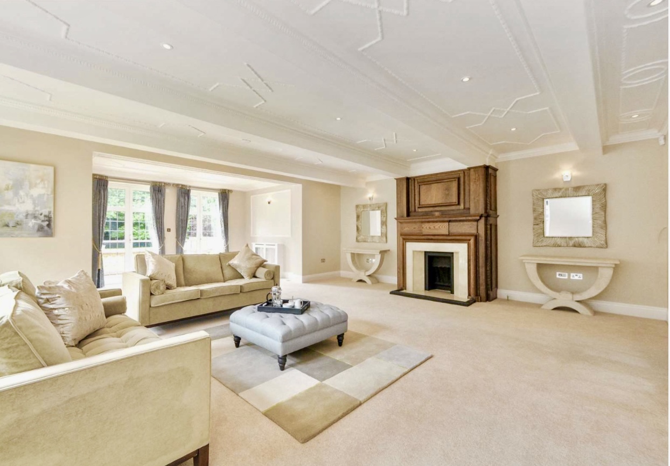
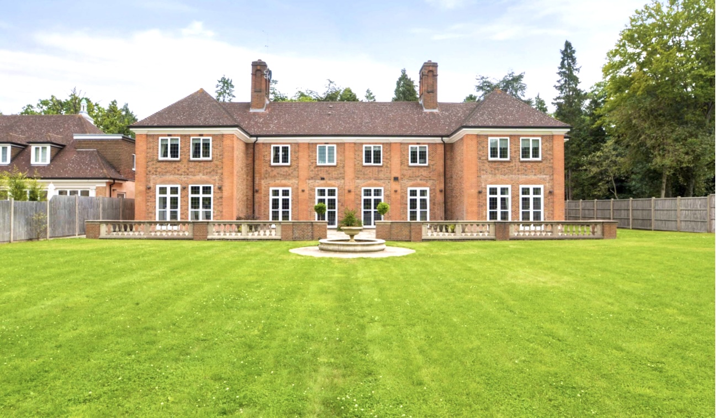
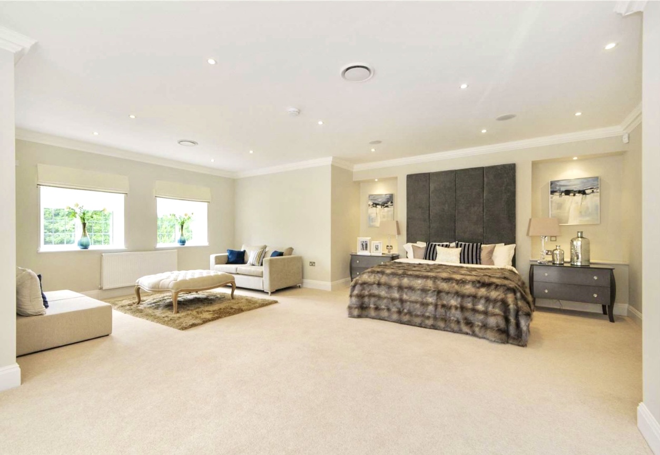
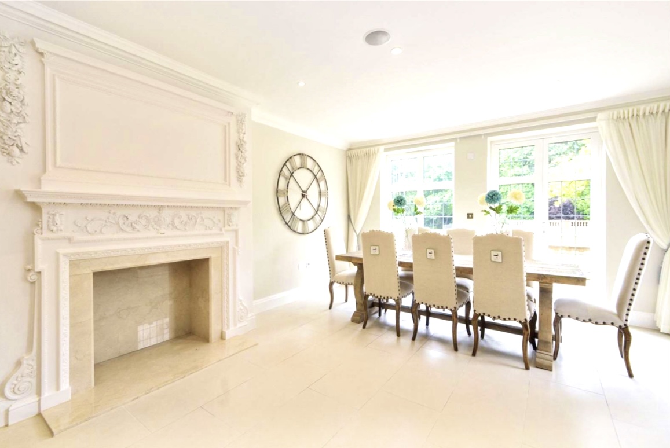
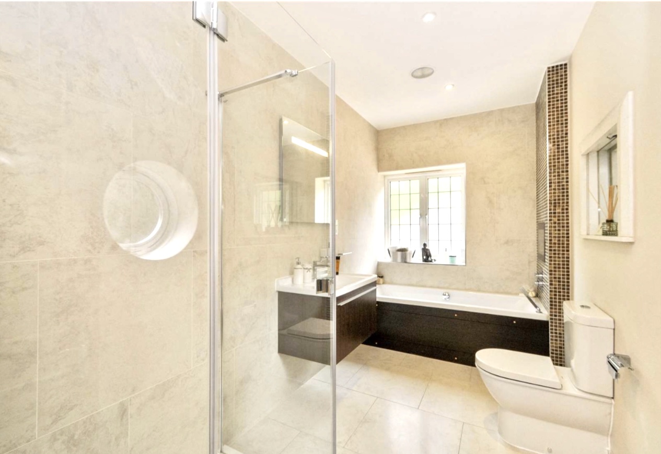
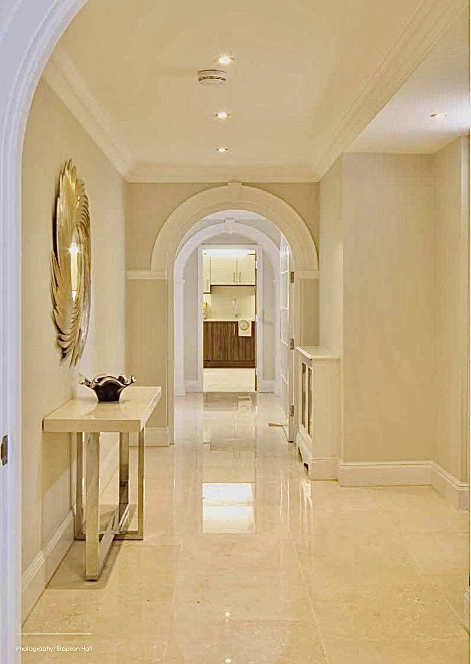
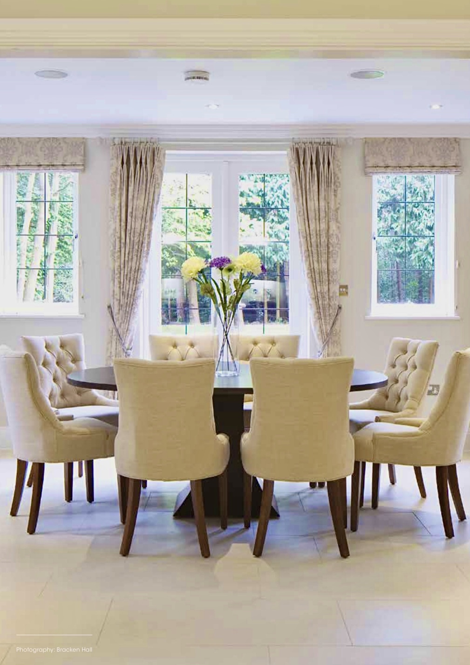
3rd Floor<br>86-90 Paul Street<br>London<br>EC2A 4NE
